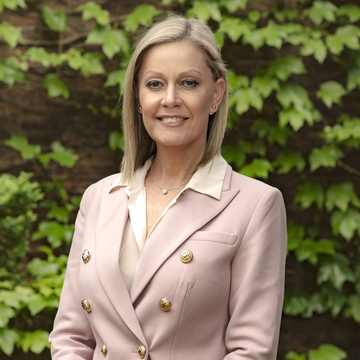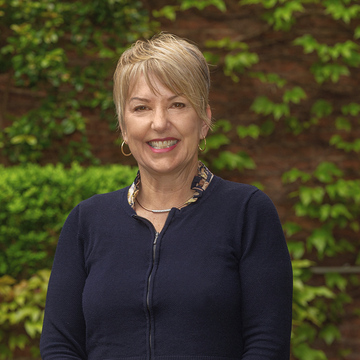102C/1 Wilfred Road, Ivanhoe East
The Height Of Luxury Apartment Living
Spectacular in scale and sophisticated in design, this luxurious first floor residence is superbly crafted within the magnificent development of 'The Grounds' celebrates spacious, low maintenance living with coveted lifestyle advantages.
Presented in a refined palate of captivating finishes inspired by the natural parkland surrounds, the generously proportioned floorplan is introduced by a long entry hall revealing open concept living and dining spaces flooded with natural light from expanses of floor to ceiling glass framing landscaped garden vistas. Anchored by an oversized stone island breakfast bench servery, the gourmet kitchen is poised for culinary enjoyment and entertaining equipped with a full suite of premium SMEG appointments, Vintec wine fridge, integrated dishwasher and bins and walk in pantry. A flexible retreat or home office extends to a covered terrace.
Accommodation comprises of two robed bedrooms (one with entry to the balcony) serviced by a chic contemporary bathroom while the sumptuous master suite is complete with expansive built in robes and opulent ensuite boasting double vanity, freestanding bath, heated floor and towel rails. Further complements to this apartment are a study with entry to the balcony, a full-size laundry, lobby entry with intercom, two secure basement carparks via lift and a storage cage.
Footsteps away from Ivanhoe East Village enjoying a vibrant cafe culture, fine dining, grocery shopping, fashion boutiques, elite private and public schools. Close to transport, Chelsworth parklands with walking trails along the Yarra River, Ivanhoe Park, with easy access to the Eastern Freeway and only 10kms approx. to the Melbourne CBD.
Miles Real Estate.
FOR SALE
PRICE GUIDE
$1,595,000 - $1,670,000INSPECTION TIMES
Contact Agent View Floorplan Statement Of InformationNeighbourhood
Ivanhoe East
Read More


